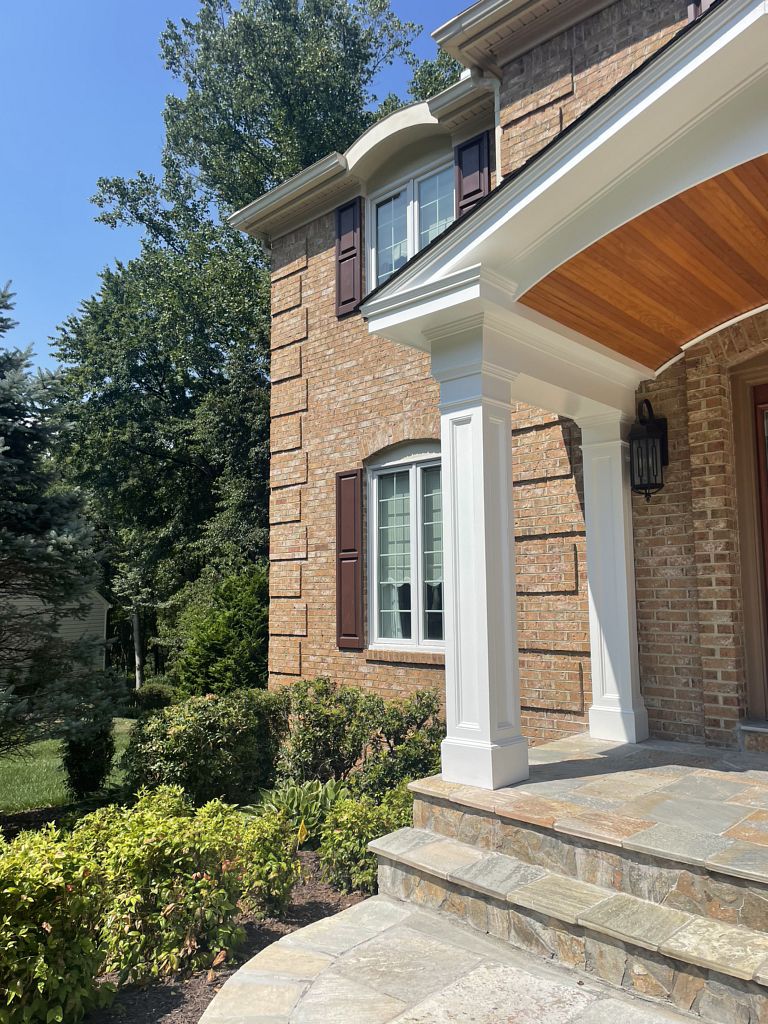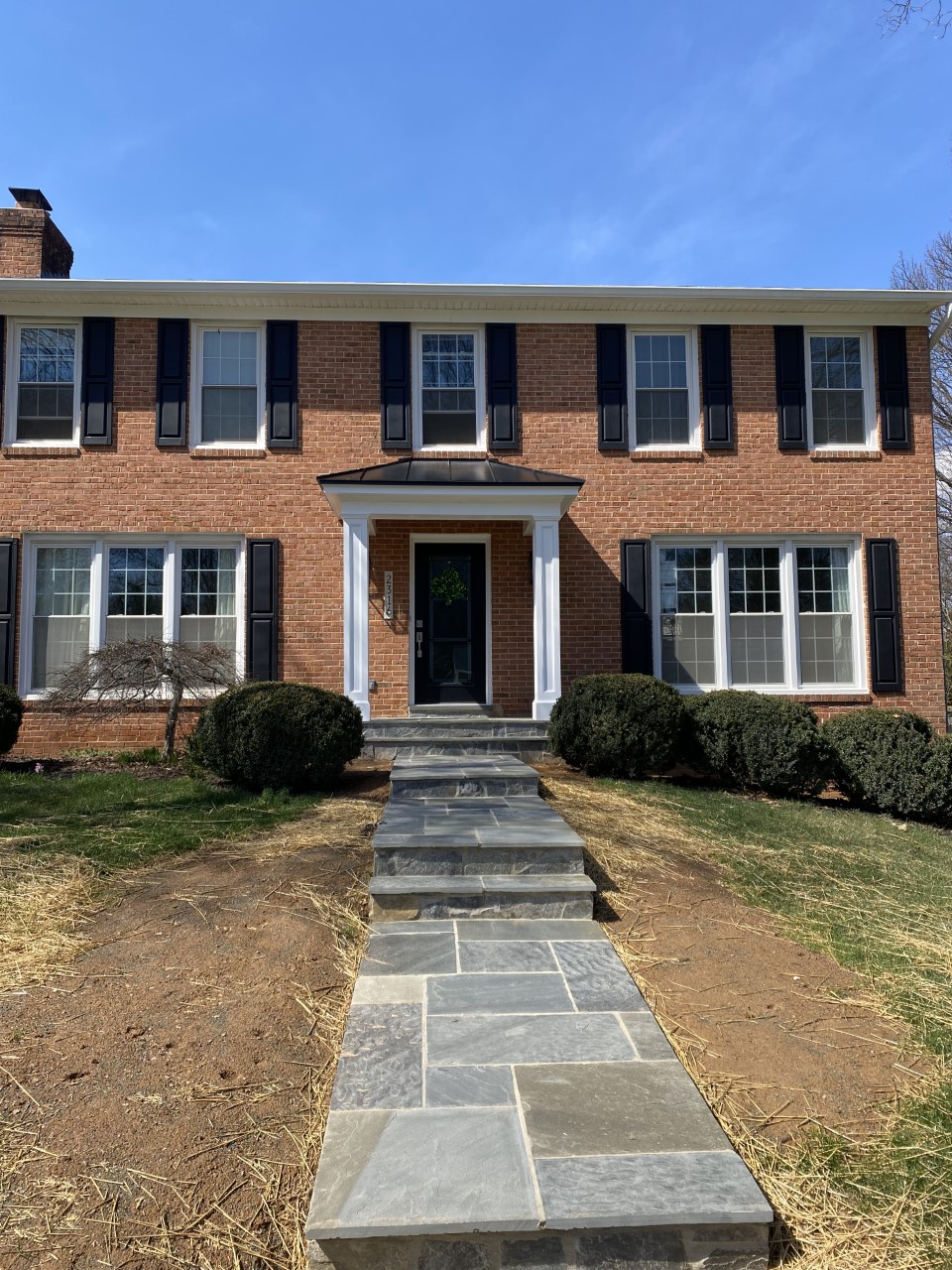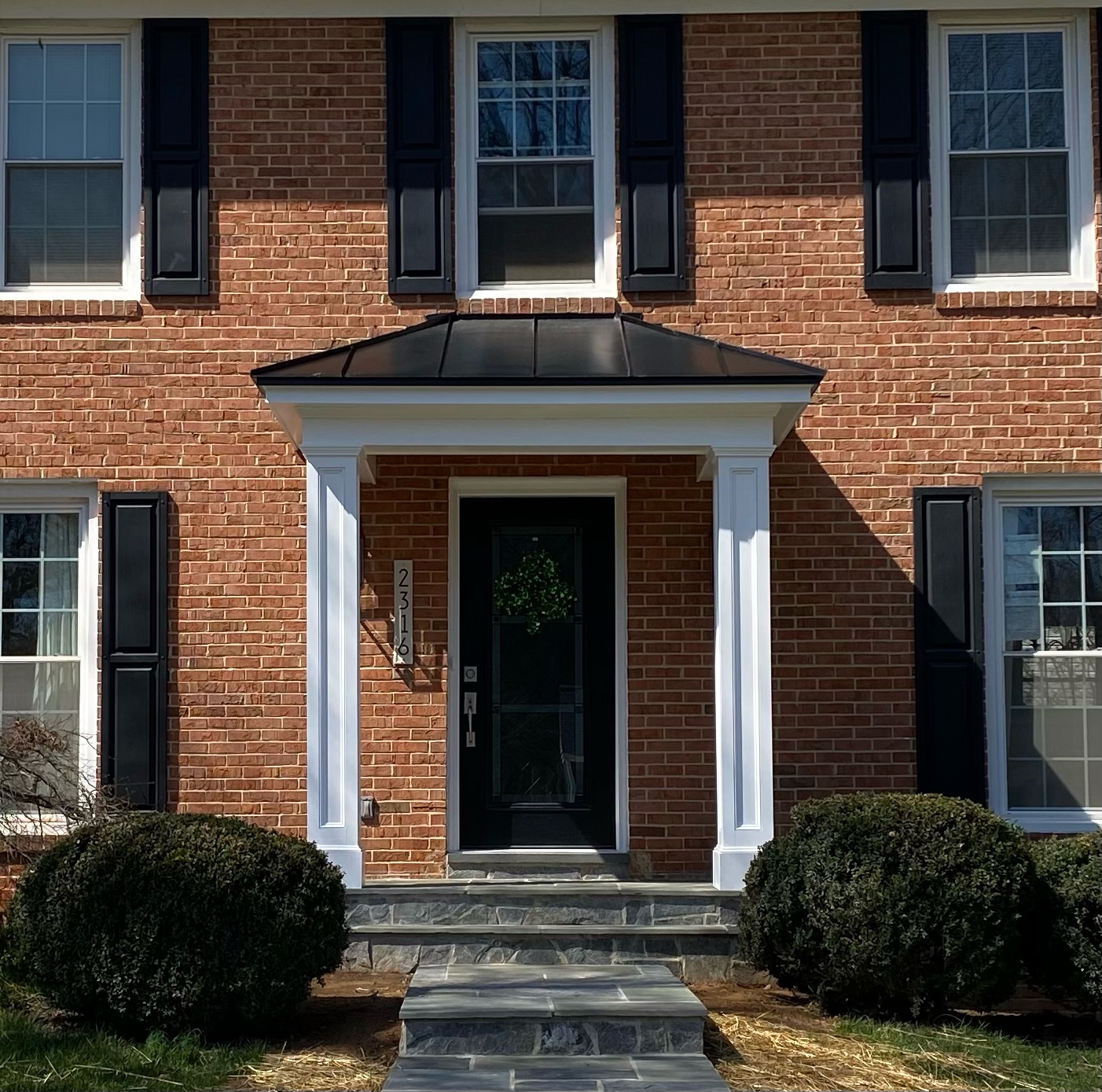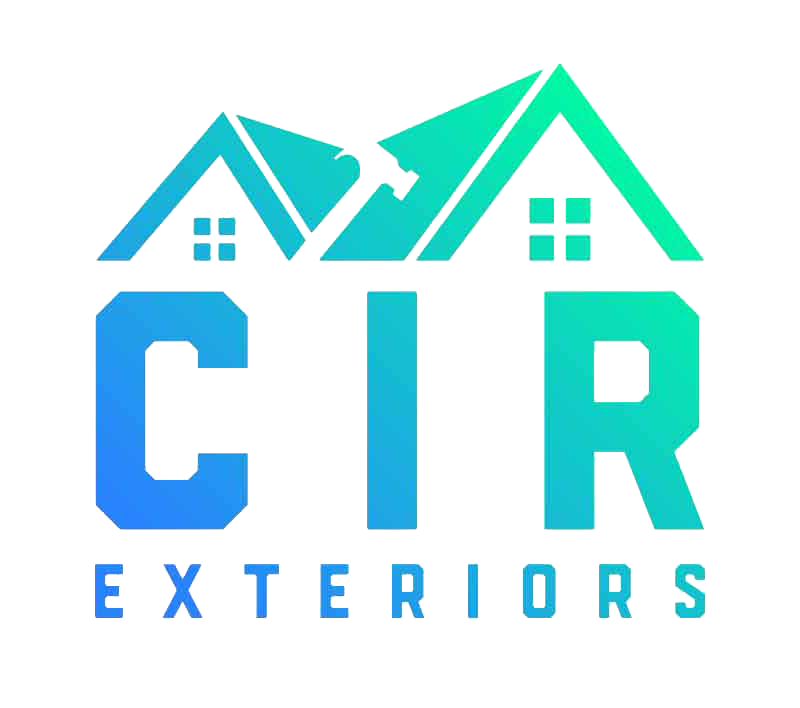
A portico is a small porch roof built over a front entry door. Porticos are both useful and decorative. They shelter people entering a house from sun and rain, but also provide an attractive and often elegant feature to an otherwise bland house front. A portico is an excellent way to enhance your home’s curb appeal. Many homeowners in the Northern Virginia area choose to update their colonial style home with a new entryway to bring their property to the next level. All of our portico clients work with our talented and experienced designers in this full design/build project.
CIR Exteriors’ team of experts design and custom-build porticos to enhance the curb appeal and utility of your home. For the ultimate new portico, CIR Exteriors can craft a custom-design with a new cement slab (with or without a slate or tile veneer), or a pressure-treated landing covered with a framed structure finished with a selection from our quality, low-maintenance siding, trim, and roofing materials manufacturers. Or, we can simply update your existing front landing to a new, low-maintenance, covered structure designed for your home. Our innovative products and seasoned staff of professionals allow endless possibilities to design and create a custom portico or entrance ways.
For more information on how CIR Exteriors can help you add a visually stunning and useful entrance ways to enhance the appearance and enjoyment of your home, contact us today.











CIR Exteriors has a detailed process for portico design and installation:
- Drawings – CIR Exteriors will provide new portico design and existing elevation drawing for homeowner approval prior to construction.
- Permit – We will apply for, obtain and pay for all necessary building and electrical permits prior to construction.
- Inspect existing stoop to determine if underpinning is required. If a code compliant footer is not in place, CIR Exteriors can perform underpinning to bring the stoop into compliance.
- Frame up complete portico design per agreed upon drawing provided by CIR Exteriors.
- Rough in for electrical material/labor.
- Roofing to match existing shingles – or upgrade option to steel or copper roofing.
- Trim out, paint and/or stain.
- Manage all county required inspections (foundation, framing, electrical and final).




